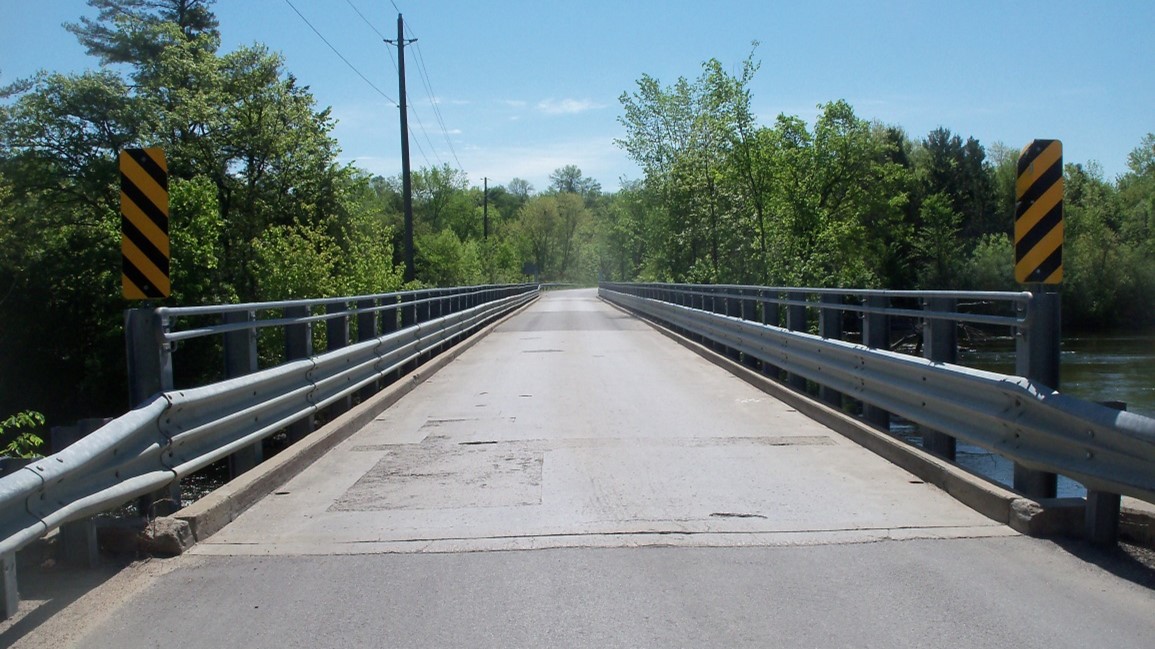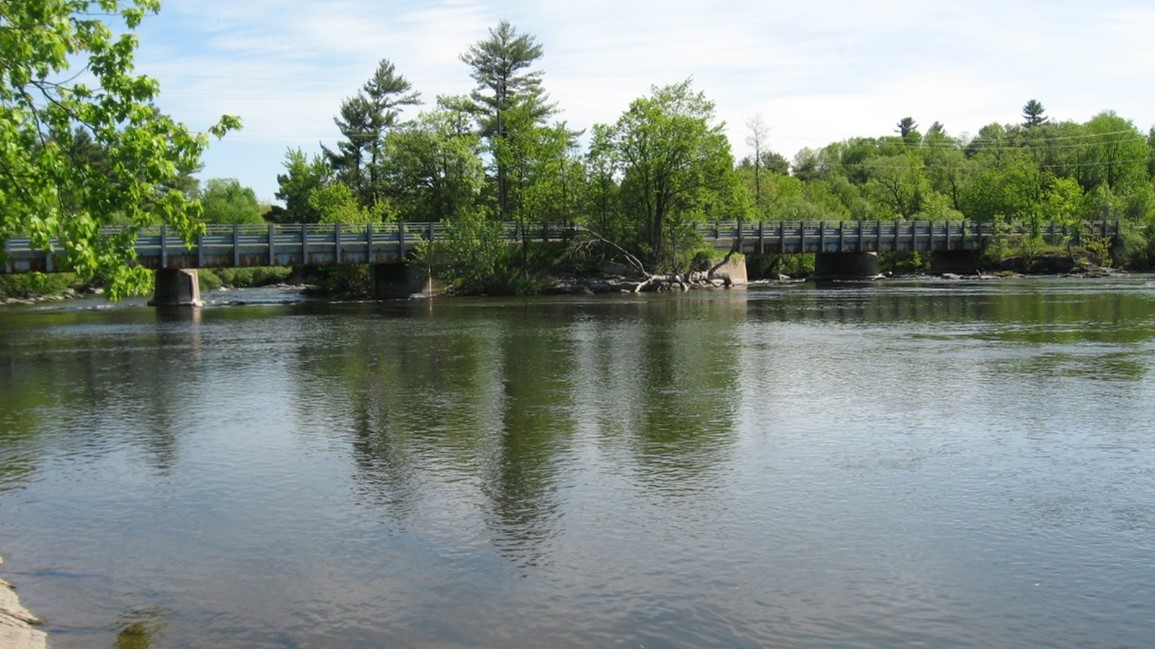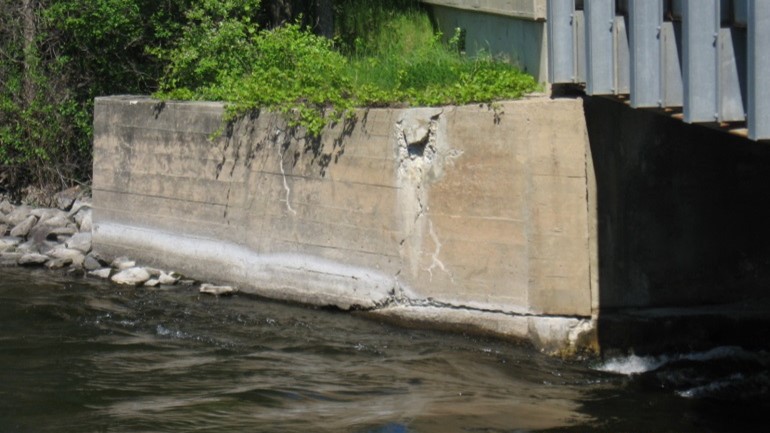Blakeney Bridge
CLOSURE EXTENDED TO SPRING 2025

Note: Below you will find a live feed from the bridge and time-lapse videos showing progress of the project.
Project History
|
NOTICE OF STUDY COMPLETION/ PROJECT FILE REPORT |
|
A notice of Study Completion was issued on June 17, 2024, and will be available for public comment until July 17, 2024. Email comments to blakeneybridge@lanarkcounty.ca Project File Report- Updated June 28, 2024
|
| MUNICIPAL CLASS ENVIRONMENTAL ASSESMENT (MCEA) |
|
The County of Lanark has undertaken a Municipal Class Environmental Assessment (MCEA) for the review of alternatives the replacement of the Blakeney Bridge. The preferred alternative replacement of the structure with a two-lane modular bridge broken into 3-spans together with new concrete abutments and roadway approaches. This Project has been classified as a schedule “B” undertaking following the 2023 version of the Municipal Class Environmental Assessment. This Project File Report was prepared per MCEA guidelines and documents the process of selecting the preferred alternative for the Blakeney Bridge. Phase 1 and Phase 2 of the MCEA were carried out. Phase 1 requires the identification of the problem, while Phase 2 requires identifying existing conditions and consulting with the public and agencies on the project. Two Public Information Centers (PIC) were hosted on December 1, 2022, and February 29, 2024, respectively. The first PIC was held to introduce the project to the public and present alternative solutions for the public and stakeholders to comment on. All public comment was documented and taken into consideration when presenting replacement options to Lanark County Council. The second PIC was held to present the final design for public comment before issuing a tender for construction. The Blakeney Bridge has greatly exceeded its anticipated service life. Despite ongoing efforts to maintain the bridge in a serviceable condition, the bridge continues to deteriorate to a condition that warrants replacement. The preferred solution to address the problem statement is the complete replacement of the Blakeney Bridge, widening the existing bridge from one lane to two lanes with a widened shoulder for pedestrian access using prefabricated modular bridges. The technically preferred alternative is a cost-effective solution that enhances pedestrian safety and considers future growth and required capacity. The estimated cost for the replacement of the Blakeney Bridge with a modular bridge is 3.8 million dollars. The proposed bridge design and construction follows current design standards and will result in the temporary closure of Blakeney Road for an estimated construction duration of 24 weeks to facilitate the removal and installation of the new bridge structure. Completed Studies:
|
| BACKGROUND |
|
Blakeney Bridge (B#41), Blakeney Road (Twp. Bndr’y Bridge), MTO Site #015-0036
Approach View Looking South, 2015 OSIM Elevation View, 2015 OSIM
Blakeney Bridge is located on Blakeney Road, approximately 1 km east of County Road 29, 8km downstream of Almonte and 11 km upstream of Pakenham. The Blakeney Road provides convenient access for farmers, locals of the hamlet, and tourists. The crossing was originally constructed in 1912 and is on a straight alignment that consists of three separate structures spanning the Mississippi River via two islands. A single span and two-span bridges make up the crossing with a single lane wide deck:
The Structure is made up of twin steel girders with steel floor beams and stringers. The structures are deficient in load carry capacity, with a 12-tonne load limit imposed, and substandard in width, with a single 4.9m lane. Blakeney Bridge is considered a Lanark County “Boundary Bridge” because it is located on the former intermunicipal boundary between Pakenham and Ramsay Township. It is unknown when the Bridge became a County responsibility, but existing records indicate the bridge has been a County bridge dating back to at least the 1940’s. Despite the amalgamation of Pakenham and Ramsay township into Mississippi Mills in 1998, County Council continues to have no appetite for downloading the bridge even though it is located on a township road. Historically, boundary bridges were transferred to the upper tiers in order to gain eligibility for provincial supplementary funding administered by the Ministry of Transportation known as the Boundary Bridge Fund that was available to Counties for rehabilitating or reconstructing Boundary Bridges. Past rehabilitation work included a deck replacement in 1975 that consisted of metal planking with a 8” thick reinforced concrete slab. Remedial work was completed in 1993 in order to prevent the collapse of the abutment. The Blakeney Bridge was previously selected for replacement in 1995 as a result of expected Provincial Government funding. Replacement was favoured over rehabilitation due to the alignment of the approaches and the narrow width. An Alternative Bridge Replacement Report was prepared by McNeely Engineering (predecessor to Stantec) that resulted in a final replacement design and contract package. When Bill 26 eliminated Boundary Bridge funding from the Province, the Government subsidy was phased out and the construction never took place. The Alternatives Report, dated November 1995, noted that the 12 tonne load limit posting was appropriate at that time. In 2000, the County undertook a major rehabilitation of the Blakeney Bridge in order to extend the life of the structure by 25 years. The rehabilitation included replacing the railings with a new thrie beam guiderail and handrail and repairing the substructure and superstructure, which involved removal and replacement of sections of the deck and wingwalls and the entire ballast wall at all abutments. New approach guiderail systems were also installed at this time. The rehabilitated structure remained at a load posting of 12 tonnes. An emergency repair was completed in 2007 as a result of severe undermining of the east girder bearing plate on the north abutment due to a large spall. An enhanced bridge master inspection was completed in 2017 with a follow up structural design report in 2019 recommending replacement of the bridge and three abutments. In 2019, a corrosion perforated girder was repaired with the installation of a steel column on the west abutment. The 2021 regular biannual inspection noted stringers requiring strengthening and large-scale delamination of the concrete deck. An enhanced inspection was completed in September 2022 during low water flow and the Engineer was able to undertake an unconstrained inspection on the underside of the bridge using waders and a ladder. The structural steel, which is all original, was found to be in fair condition except for the girder ends due to leaking expansion joints. There is significant web thinning and section loss at the girder ends with numerous perforations. The substructure concrete is in poor condition and continues to disintegrate and erode from hydraulic scour forces. Concrete repairs completed in 2000 have started to de-bond and fail. The concrete deck which was replaced in 1975 has widespread delamination on over 50% of the area and there is a strong possibility of a deck punching failure occurring in the near future. Due to the rapidly deteriorating deck surface and the severe stringer and girder end corrosion that has was observed, the report recommends reducing the load posting to 5 tonnes and replacing the bridge as soon as possible. The County completed remedial structural steel and concrete deck repairs in order to maintain the existing 12 tonne load limit.
Abutment Wall, 2015 OSIM
Wing Wall, 2015 OSIM |
| 2024 DESIGN |
Contact Us





